The Swallows Nest
Sleeps 2
- Delightful semi-detached cottage with high ceilings and original oak beams
- Pleasing views across the paddock and overlooking the courtyard
- Ideal for couples or available for sole occupancy
Key Features
- Consists of good size lounge/bedroom area
- Double bed, a wardrobe with storage and two comfortable arm chairs
- Wall mounted combined TV/DVD player with free-view channels
- Fully fitted, modern kitchen
- Shower room
- Towels and bed linen provided
- Fitted with under floor heating
- Log burner
- Wi-fi available free of charge
Inventory
1 Toast Rack
1 Condiment Set
1 Tray
2 Tea Towels
1 Washing Up Bowl
1 Washing Up Liquid, Dish Cloth, Sponge/Brush
1 Duster
1 Dustpan & Brush
1 Broom
3 Soup Bowls
3 Pudding Bowls
3 Dinner Plates
3 Side Plates
2 Egg Cups
3 Mugs
3 Cups & Saucers
2 Wine Glasses
2 Beer Glasses
3 Tumblers
2 Long Tumblers
6 Knives
6 Forks
4 Spoons
4 Teaspoons
2 Tablespoons
1 Roasting Tin
1 Oven Glove
3 Saucepans, Large, Medium & Small, with lids
1 Frying Pan
1 Splatter Guard
1 Electric Kettle
1 Toaster
Access Statement
Approach
The approach to Swallows Nest is via a farm lane made of road planings
Parking
Parking is situated in front of the courtyard. The surface of the car park is road planings as per the approach lane.
Swallow’s Nest entrance is 5 metres from the car park.
Access
From the car park (and on the same level) there is a stone effect pathway to the front door.
The cottage is accessed via a single step of 64mm (2.5”), and then a door threshold of 114mm (4.5”).
The external door is 838mm (33”) wide, and opens outwards.
Internally
Swallows Nest is single storey, with open plan living / kitchen area.
There is one internal door in the cottage which is 736mm (29”) wide. There is no step in the doorway.
There is a 190mm (7.5”) step into the shower basin. The shower door is (736mm (29”) wide.
The hearth on which the wood burner sits is 114mm (4.5”) high, and is located in the corner of the living area.

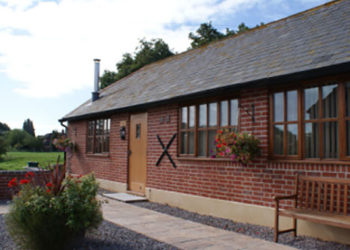
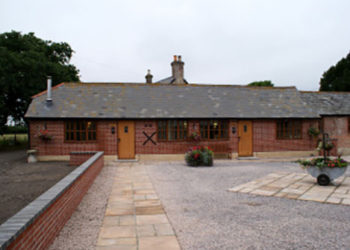


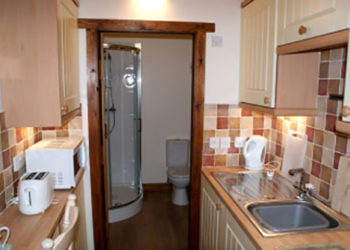
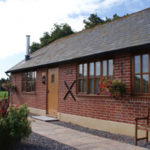
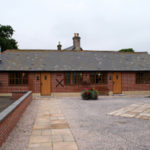


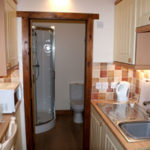

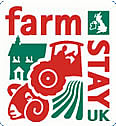
– (Visitor’s comment April 2014)