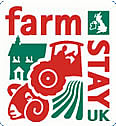The Barn
Sleeps 4
- Overlooking the courtyard
- Two storey semi detached cottage
- Perfect for families or four adults
Key Features
- One double and one twin bedroom
- Both bedrooms have en suite shower rooms
- A cot is available on request
- Ample living space
- Large flat screen TV/DVD with free view channels
- Modern fully fitted kitchen with dishwasher
- Under floor heating
- Log burner
- Towels and bed linen provided
- Laundry facilities on site
- Wi-fi available free of charge
Inventory
1 Toast Rack
1 Condiment Set
1 Tray
2 Tea Towels
1 Washing Up Bowl
1 Washing Up Liquid, Dish Cloth, Sponge/Brush
1 Duster
1 Dustpan & Brush
1 Broom
8 Soup Bowls
8 Pudding Bowls
8 Dinner Plates
8 Side Plates
4 Egg Cups
8 Mugs
6 Cups & Saucers
8 Wine Glasses
8 Beer Glasses
8 Tumblers
4 Long Tumblers
8 Knives
8 Forks
8 Spoons
10 Teaspoons
2 Tablespoons
1 Roasting Tin
1 Oven Glove
4 Saucepans, Large, Medium & Small, with lids
2 Frying Pan
1 Splatter Guard
1 Electric Kettle
1 Toaster
1 Serving Dishes
2 Casserole Dish with Lid
1 Bread Bin with Lid
2 Bread Board /Chopping Board
1 Carving Knife & Fork
1 Selection of Sharp Knives
1 Tin Opener
1 Potato Peeler
1 Kitchen Scissors
1 Wooden Spoon & Spatula
1 Corkscrew & Bottle Opener
1 Fish Slice
1 Potato Masher
1 Ladle
1 Grater
1 Whisk
1 Tea Strainer
1 Ice Making Tray
1 Sieve
1 Colander
1 Water Jug
1 Measuring Jug
1 Milk Jug
1 Sugar Bowl
1 Mixing Bowl
1 Set of Storage Containers
1 Tea Pot
1 Cafeteria
1 Butter Dish
6 Place Mats
6 Coasters
1 Compost Bin
1 Microwave
1 Electric Slow Cooker
1 Electric Whisk
Access Statement
Approach
The approach to The Barn is via a farm lane made of road planings.
Parking
Parking is situated in front of the courtyard. The surface of the car park is road planings as per the approach lane.
The Barn entrance is 21.5 metres from the car park.
Access
From the car park (and on the same level) there is a stone effect pathway to the front door.
The cottage is accessed via two steps of 190mm (7.5”), and then a door threshold of 140mm (5.5”).
The external door is 787mm (31”) wide, and opens inwards.
Internally
The Barn is two storey.
Ground Floor
The Ground Floor consists of an open plan living / kitchen area.
There are no internal doors on the ground floor.
The hearth on which the wood burner sits is 114mm (4.5”) high, and is located in the corner of the living area.
There is a vertical beam in the centre of the living area.
The stairs are 787mm (31”) wide, with risers 178mm (7”) high.
There are two steps, and then two steps turn right. There are14 steps in total.
There is a Child Safety Gate at the bottom of the stairs.
1st Floor
There are 5 internal doors on the first floor, all 736mm (29”) wide, with no step.
There is a 178mm (7”) step into both shower basins.
In the main bedroom, there is flue in the corner of the room. This is guarded.












